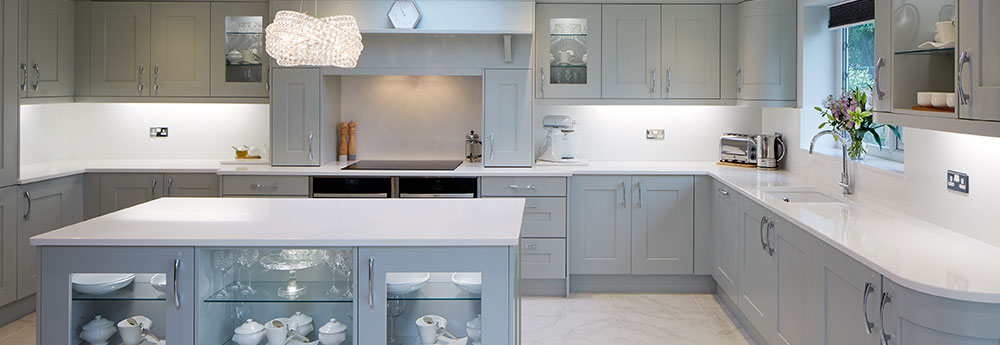Our Projects
1909 In-Frame Shaker Sage & Porcelain
Our customers had the luxury of a large space to create their open-plan living space & this 1909 kitchen is very much the centrepiece of the home. They chose an elegant blend of sage and porcelain cabinetry which are beautifully complemented with the
Eastdon Light Grey & Porcelain
A wall was removed between the kitchen and utility to create a large open dining kitchen our customers desired. Our customer loved the natural wood grain of the Eastdon Shaker in Light Grey and Porcelain teamed with Marble Grey worksurfaces.
Porter Silver Grey & Porcelain
Our customers were keen to achieve a sleek and minimal aesthetic; they wanted a cohesive layout to flow between the main kitchen area and dining area. They didn’t want any clutter on the worktops and didn’t want a visible extractor.
Rivington Oak
A brief for a multifunctional space with informal dining in the hub of the home was what our customer desired. They wanted to be able to eat informally in the kitchen around a central island and keep the more formal dining room for special occasions.
Milbourne Alabaster & Stone
Adding an extension to their property enabled the clients to create this large open kitchen, this enabled their family to enjoy the space for socialising and entertaining rather than just for cooking. Milbourne Alabaster & Stone cabinetry keeps the scheme fresh and bright.
Milton Partridge Grey
The customers were extending their property to enable them to create a large open plan cooking, living & dining area centred around a large island that could make the most of their views out into the open countryside through bi-folding doors.
New stud walls were fabricated & internal doors into other rooms in the house were re-arranged to house the oven, combination oven & warming draw. The full height fridge & freezer are located either side of an integral pantry to keep all the family’s cooking ingredients in one area. The larder units were set back slightly to mirror the feeling of them being ‘sunk’ into the wall, small LED lights were recessed into the bulk head to give ambient yet useful lighting.
1909 In-Frame Shaker Mussel
A wall was removed at either side of the existing chimney between the kitchen and dining room to create the large cooking, dining & socialising space ideal for our clients' family.
The clients’ brief was for a classic-painted kitchen that was designed for modern living. They were keen to have an understated yet elegant look and achieved this with the simple lines of the in-frame Shaker design in Mussel teamed with Marbled Almond quartz worksurfaces.
The clients ‘must-have’ island had to be practical as well as creating visual interest in the design. The large island easily seats 4 people as well as housing the sink, dishwasher and much needed storage space.
Milbourne Alabaster & Sage
Adding a wall between the large hallway & sitting room then removing a wall between the sitting room & kitchen allowed the clients to create the seamless kitchen, dining and relaxation space they had longed for.
Milbourne Alabaster cabinetry keeps the scheme fresh and bright, solid wood work surfaces add a natural feel to the room. The dresser area in a contrasting sage colour gives a freestanding feel to the furniture whilst still maintaining cohesion in the scheme.
Welford Grey
Our client wanted a light, contemporary and streamline kitchen, they chose Welford grey handleless gloss units, Compac Moon quartz worksufaces and light wood grained flooring to achieve their look.
The kitchen centres around a small island that is the perfect place for a morning coffee and provides valuable work surface space.
Remo Silver Grey Gloss & Graphite Matt
Our customers brief was to create a lighter & more open kitchen with a wow factor. A small window was removed and larger French doors installed to give access onto the patio & garden, this also brings light flooding into the previously dark kitchen.
To achieve their desire of a contemporary and streamline kitchen they opted for contrasting Remo silver grey gloss & graphite matt units. Silestone Blanco Stellar quartz worksurfaces with matching end panels & full height aubergine glass splashbacks provide striking looks they wanted to achieve.
Milbourne Partridge Grey
Removing a wall between the kitchen & rarely used dining room, as well as replacing a window with French doors allowed our customer to transform the back of their home to a create a large open plan cooking, living & dining area much more suited to the family's needs.
Our clients chose Milbourne painted doors in Partridge Grey, Bianco Massa quartz worksurfaces & solid timber on the island compliment the units perfectly.
Chalk Blue & Partridge Grey
Our clients had the luxury of a large space to create an open-plan living space in their large detached home. They wanted a kitchen centred around a large island to make the most of the views through the bi-fold doors onto the garden & river beyond.
They loved the smooth-painted finish of the Fitzroy range, in Chalk Blue & Partridge Grey, they opted for a combination of worksurfaces; carrera quartz and a statement piece of Superwhite Quartzite on the island, and polished floor tiles complement the whole scheme.




